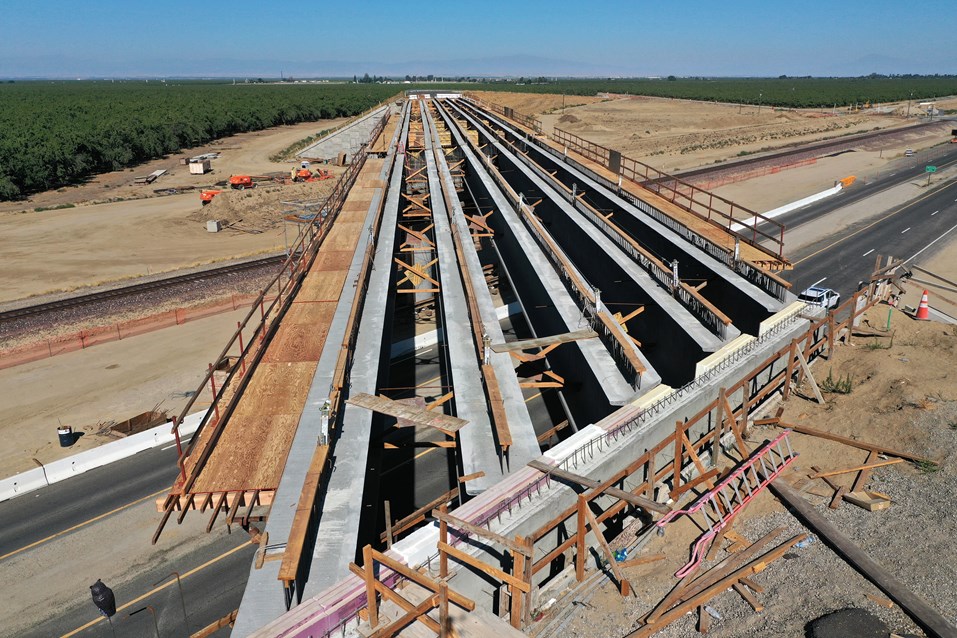
Our Infrastructure Projects in the Public Sector
Our public infrastructure projects, including critical works like the California High Speed Rail and the Veterans Blvd Improvements, stand as pillars of our expertise in ensuring public safety and efficiency. Our testing and inspection services are fundamental in delivering infrastructure that powers the growth and connectivity of our communities.
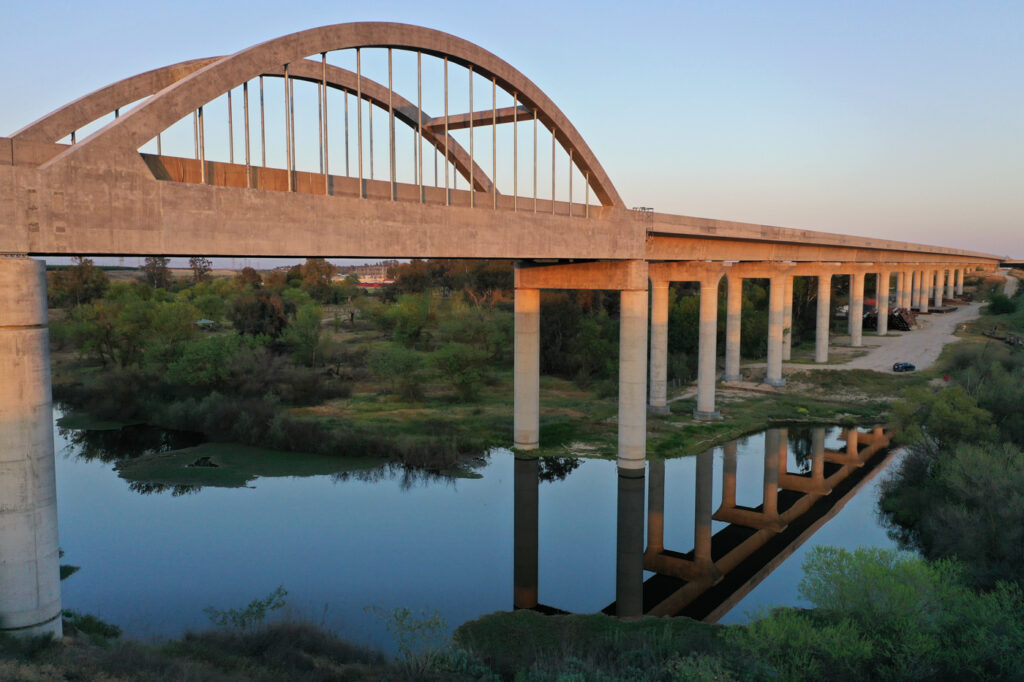
CA High Speed Rail Construction Package 1
Project Description: CP 1 is the primary construction contract undertaken as part of the high-speed rail program’s Initial Operating Section in California’s Central Valley. This 32-mile stretch encompasses the area between Avenue 19 in Madera County and East American Avenue in Fresno County, featuring 12 grade separations, two viaducts, one tunnel, a major river crossing over the San Joaquin River, and the realignment of State Route 99.
Currently, Achieveng is collaborating with Tutor Perini/Zachary/Parsons, the High Speed Rail Authority’s contractor, as the leading Quality Assurance firm for source inspections and materials testing. Achieveng conducts source inspection on numerous precast concrete items, including Girders, piles, MSE panels, deck panels, and box culverts. We are providing the steel source inspection for various productions such as welded hoods, headed bars, form savers, mechanical couple bars, prestressing strands, epoxy-coated bars, and tieback anchorages.
The following projects are included under the CP-1 contract:
- Avenue 12 Grade Separation
- Belmont Avenue Grade Separation
- American Avenue Grade Separation
- Avenue 10 Grade Separation
- Avenue 11 Grade Separation
- Avenue 15 1/2 Grade Separation
- Avenue 15 Grade Separation
- Avenue 7 Grade Separation
- Road 27 Grade Separation
- Road 27 Grade Separation
- Cedar Viaduct
- Cottonwood Creek Viaduct
- Fresno River Viaduct
- Muscat Avenue Viaduct
- San Joaquin River Viaduct & Pergola
- Fresno Trench & State Route 180 Passageway
- Golden State Boulevard Realignment
- Tulare Street Undercrossing
- Ventura Street Undercrossing
- Veterans Boulevard
- Avenue 8 Overpass
- State Route 99 Realignment
- Tuolumne Street Bridge Construction
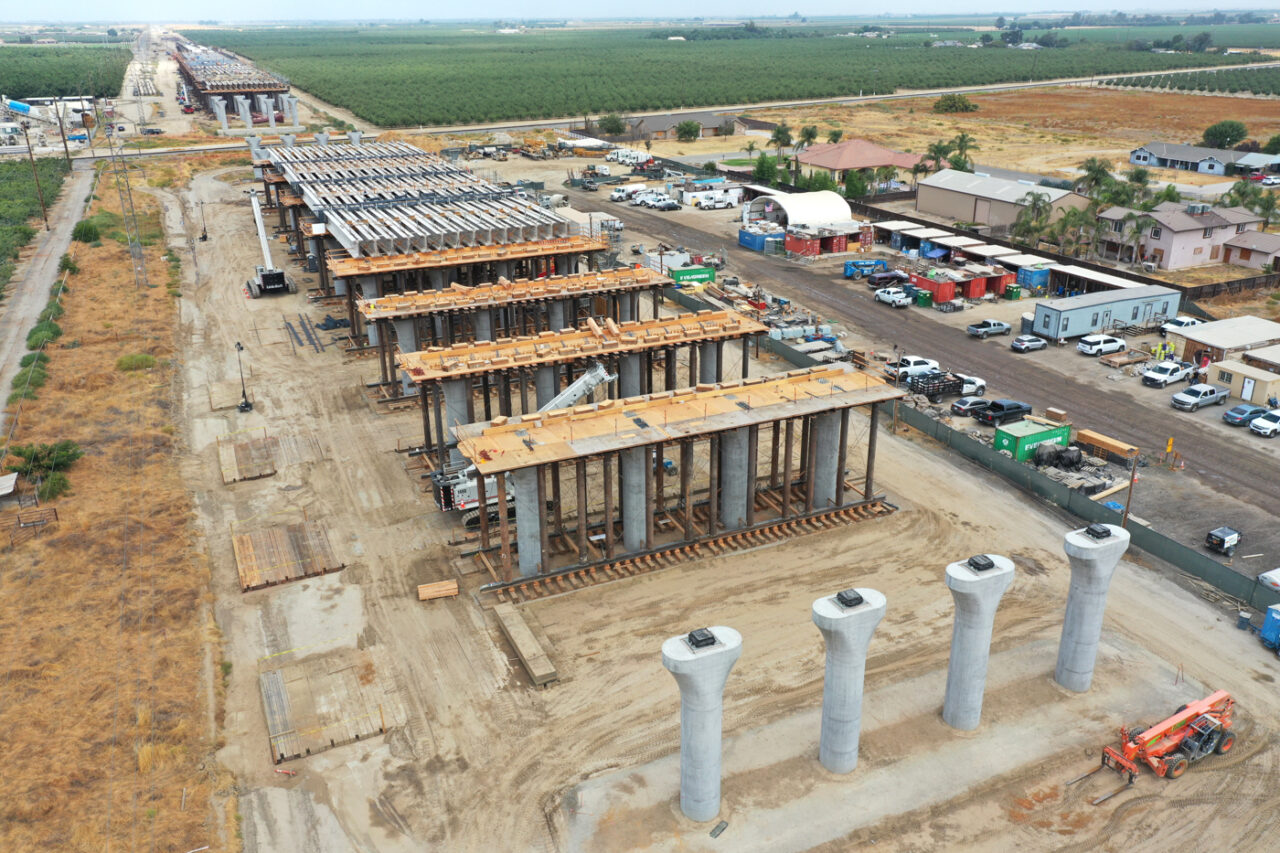
CA High Speed Rail Construction Package 2-3
Project Description: CP 2-3 is the second major construction contract undertaken as part of the high-speed rail program’s Initial Operating Section. Covering an area of approximately 65 miles, it extends from the East American Avenue terminus of Construction Package 1 in Fresno to a point one mile north of the Tulare-Kern County line. Projects in the CP 2-3 include 36 grade separations, 18 viaducts, multiple underpasses, overpasses, tunnels, bridges, and other structures necessary for the high-speed rail line.
Currently, Achieveng is leading Quality Assurance fi rm performing the source inspections and materials testing. Achieveng conducts source inspection on numerous precast concrete items, including girders, piles, MSE wall panels, deck panels, box culverts, and RCP pipes. Achieveng also covers the steel source inspection for various productions such as welded hoods, headed bars, form savers, mechanical couple bars, prestressing strands, epoxy-coated bars, and tieback anchorages. Achieveng is responsible for the quality assurance of the breading pad and disc bearing fabrication shops. The goal is to ensure compliance with specification standards for all CP2-3 projects.
Some of the completed or in-progress projects included in the CP2-3 package:
- Kansas Avenue Grade Separation
- Excelsior Avenue Grade Separation
- Elkhorn Avenue Grade Separation
- Fargo Avenue Grade Separation
- Flint Avenue Grade Separation
- South Avenue Grade Separation
- Kent Avenue Grade Separation
- Cairo Avenue Viaduct
- Conejo Viaduct
- Hanford Viaduct
- Tule River Viaduct
- Ninth Avenue Viaduct
- Davis Avenue Overcrossing
- Dover Avenue Overcrossing
- Idaho Avenue Overcrossing
- Fowler Avenue Overcrossing
- Jackson Avenue Overcrossing
- State Route 43 Tied Arch Bridge
- DFJV Pre-Cast Facility
- Tulare County Road Resurfacing
- Avenue 88 Grade Separation
- Adams Avenue Grade Separation
- Mountain View Avenue Grade Separation
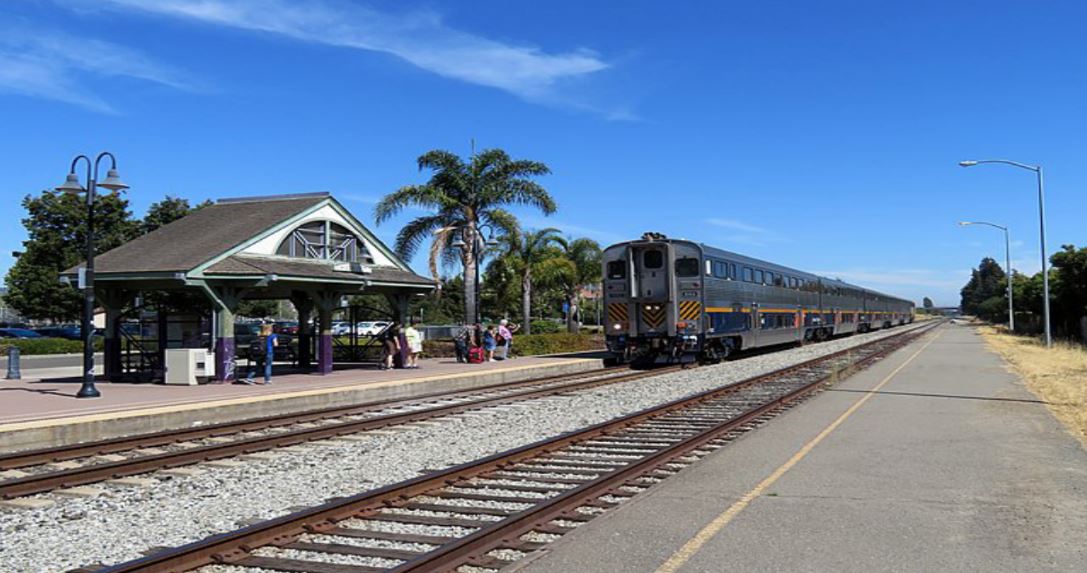
Amtrak, Hayward
Project Description: With its ADA Station Program (ADASP), Amtrak is in the process of performing the construction, renovation, repair and/or upgrade of its own properties and other railroad owner’s properties throughout the United States to make Amtrak stations accessible to all passengers. As of May 4, 2021, Amtrak is responsible for ensuring ADA compliance at 385 of its 516 stations.
Our firm was engaged to provide specialized testing and inspection services for the Hayward Station improvements under Amtrak’s ADASP. Our scope of services included:
- Helical Pile Observations
- Rebar Placement Inspections
- Concrete Sampling and Compressive Strength Tests
- Material Sampling for Soil – Modified Proctor
- Field Compaction Testing
- Retrofit Epoxy Bolt/Dowel Inspections
Recognizing the operational demands of the station, a significant portion of our inspection and remediation activities were strategically scheduled during nighttime hours. This ensured minimal disruption to station operations and passengers, while also providing a conducive environment for our team to work efficiently and resolve issues promptly. Our flexibility and commitment to working outside regular hours underscored our dedication to the project’s success and our strong partnership with the client.
Throughout the project, we delivered timely reports to the client, ensuring that all materials and construction methods met industry standards. Our rigorous evaluations and observations played a pivotal role in ensuring the station’s improvements were executed to the highest benchmarks of quality, durability, and safety. This project underscores Amtrak’s dedication to providing accessible and efficient transportation solutions for all passengers.
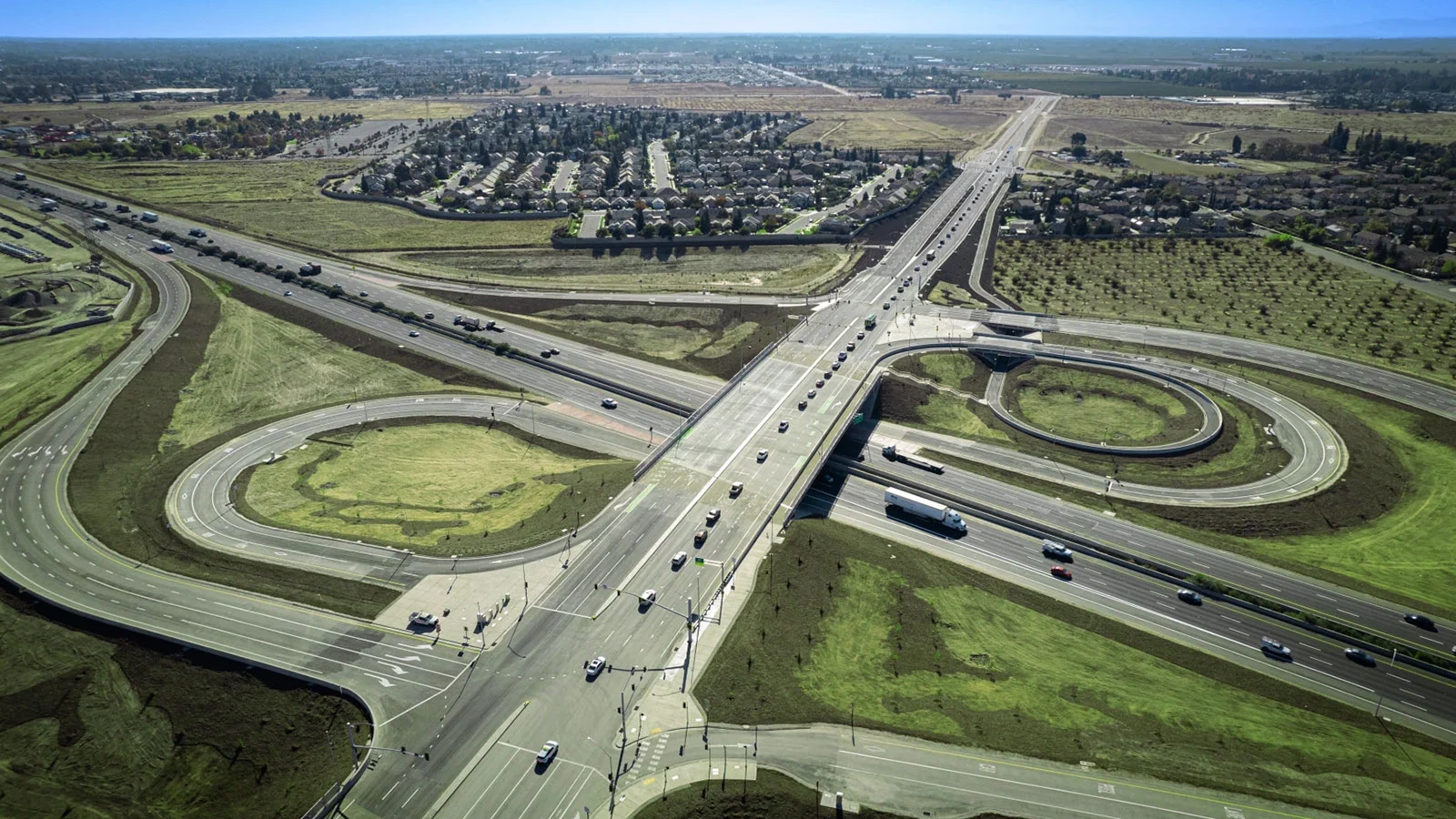
Veterans Boulevard Interchange and Corridor Improvements
Project Description: Located in northwest Fresno, the Veterans Boulevard Interchange and Corridor Improvement Project stands as a testament to modern infrastructure development and urban planning. This expansive $140M project led to the construction of a six-lane, 2.5 mile arterial roadway, complemented by a freeway interchange at SR-99. A significant feature of the project was the grade separation, designed to streamline traffic over the Union Pacific Railroad, Golden State Boulevard, and the anticipated high-speed rail lines. The structure, boasting two spans, spans an impressive length of over 294 feet and a width of 132 feet.
In addition to these primary structures, the project incorporated a pedestrian trail, cutting-edge traffic synchronization technologies, and a series of improvements to the surrounding roadways, ensuring smoother traffic flow and enhanced safety for both motorists and pedestrians.
Achieveng played a pivotal role in the project’s success, offering specialized materials testing and field support services. Our involvement ensured that every component of the project met the highest standards of quality and durability. The combined efforts of all teams involved have transformed this section of Fresno, setting a benchmark for future urban transportation projects.
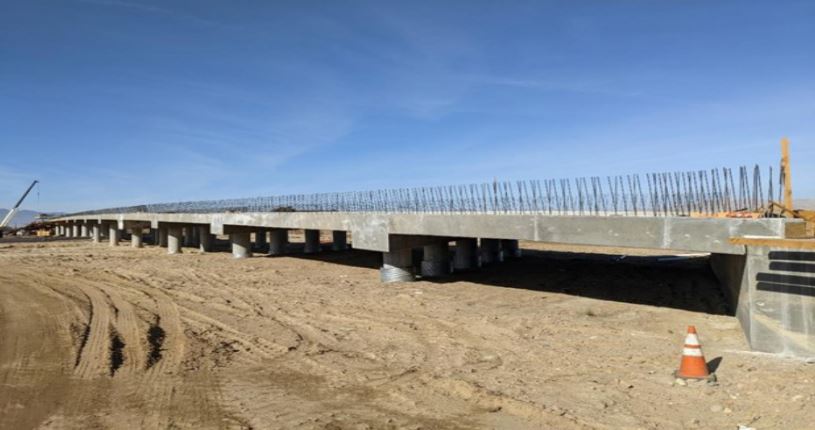
Foothill Road Low Water Crossing Bridge Replacement
Project Description: The Foothill Low Water Crossing (LWC) Bridge Replacement Project is near Cuyama, California. It is located about two miles west of Highway 33 in Santa Barbara County.
The previous LWC experienced water over toping the roadway during seasonal rain events and created nuisance flows. At times of more significant, rain events, the flow depth at the crossing increases, limiting vehicle, bicycle, and pedestrian access and periodically rendered the road impassable. At these times, the road was closed, and a 17-mile detour went into effect.
This project will improve the crossing of the Cuyama River under all weather conditions for residents and commercial traffic and improve emergency access during rainy periods. The new 1,430-foot-long bridge will feature 30 spans across the river, and include two traffic lanes, shoulders, and a pedestrian walkway with LED lighting. Replacement of the existing LWC with an all-season structure will provide uninterrupted access and improved safety year-round.
Achievement Engineering is providing on-site special inspection and field and laboratory testing of soils, Portland limestone cement (PLC) concrete, reinforced concrete, aggregate and reinforced steel per Caltrans specifications.
The Foothill Low Water Crossing Bridge is the first California Bridge Project to use PLC in the concrete.
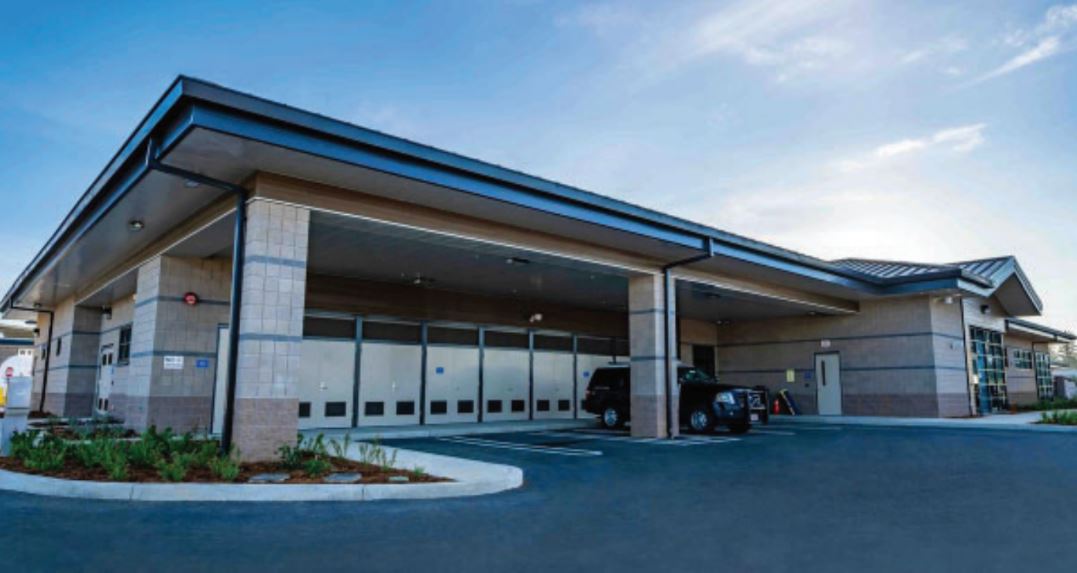
CHP Crescent City Restoration
Project Description: Project included construction of a new 22,830 sqft. Administration and Patrol building, vehicle maintenance areas / auto shop with 2 lifts, evidence storage, defense tactical training and locker rooms, 148 ft. communications tower and vehicle fueling station, and took 27 months to be completed.
Achievement Engineering provided materials testing, special inspection and source inspection for this project.
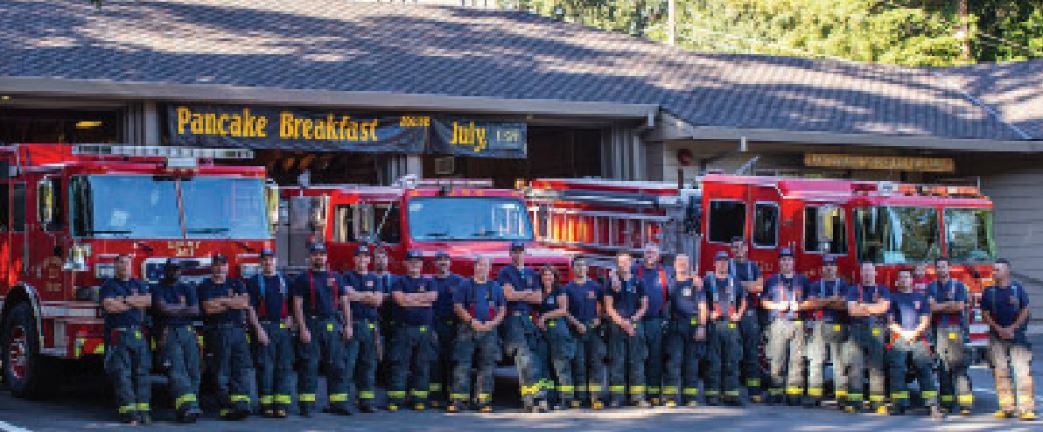
CalFire Auto Shop Santa Cruz
Project Description: This new 12,051 sqft. auto shop project included a new 468 sqft. generator building, and 256 sqft. storage building. Site work consisted of grading, drainage (including bio-swale), parking lots, curbing, installation of new utilities, site lighting, landscaping, fencing, concrete walkways, pavement, asphalt roadwork (new road), fueling station, solar panels, an underground test tank (40’ x 20’ x 16’) and canopy, 180,000 above-ground water tank, and trash enclosure.
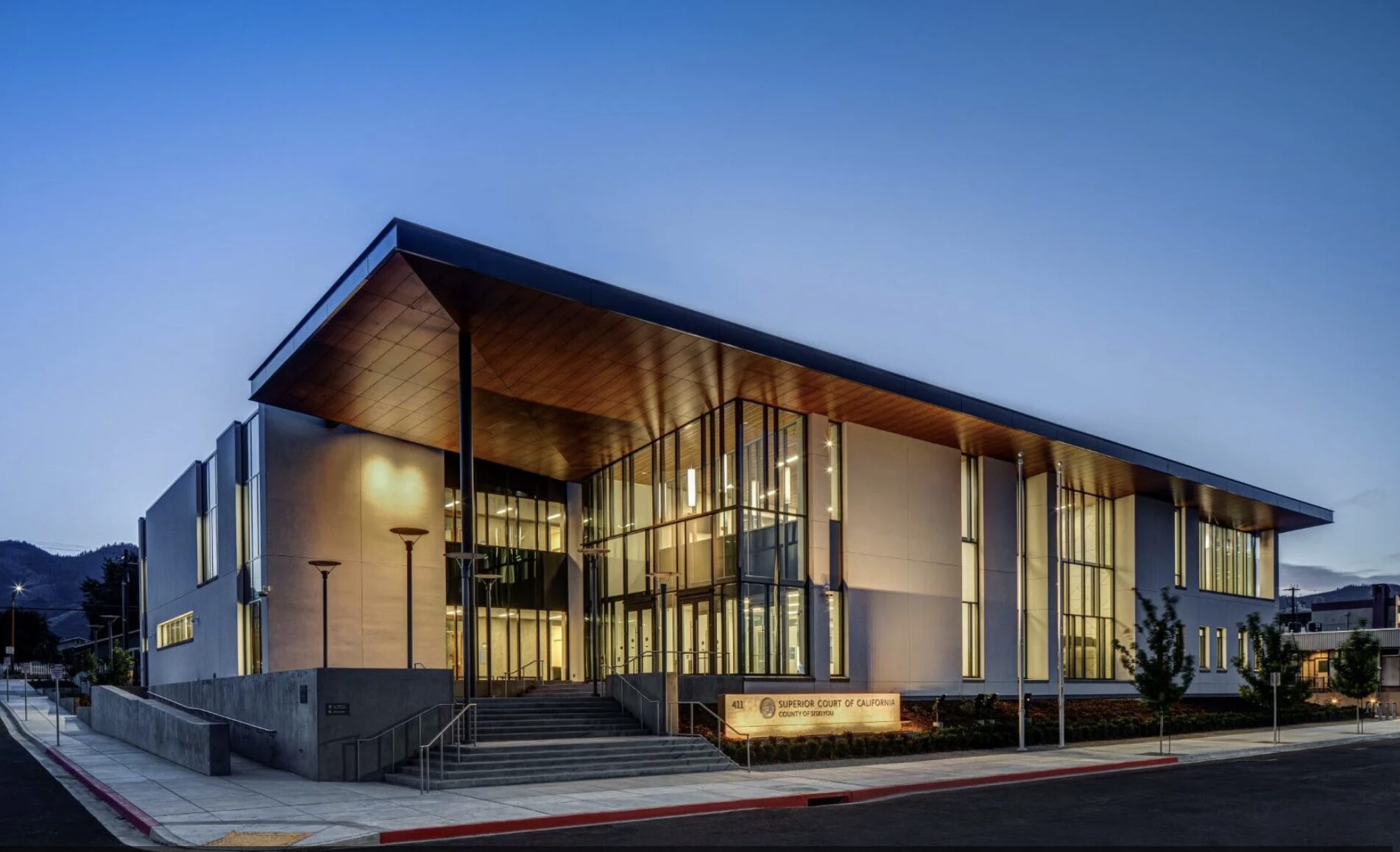
Siskiyou County Courthouse, New Chiller System, Yreka, CA
Project Description: The Siskiyou County Courthouse project in Yreka, CA, overseen by the Judicial Council of California, is a notable construction initiative aiming to enhance court facilities. Designed by EHDD, the 67,500 square foot building features five courtrooms, a basement holding facility, judges’ chambers, jury assembly, deliberation rooms, and administrative functions. The design integrates Yreka’s character, with significant use of wood reflecting its timber industry heritage.
As part of the project’s infrastructure enhancement, our services were focused on the revision of the chiller system, including the replacement of the existing chiller and the addition of a buffer tank, expansion tank, and air separator and the removal and replacement of concrete treads and landing, essential for maintaining the building’s structural integrity and functionality.
The project also involved the installation of a trench drain system in the sallyport, crucial for effective water management and site drainage.
Testing and Inspection Services:
- General Inspections: Conducting routine checks of all installation and repair work to ensure they meet project specifications.
- Material Testing: Assessing the quality of materials, particularly in concrete and structural components.
- Specialized Inspections: This includes welding inspections for the chiller replacement and epoxy inspections for the sallyport drain.
- Concrete Analysis: Testing concrete samples from critical repair areas for strength and compliance.
The Siskiyou County Courthouse project represents a major step in improving the judicial infrastructure in Yreka. Our involvement in testing and inspection services ensures that the courthouse not only meets its immediate functional needs but also adheres to the highest standards of safety and durability.
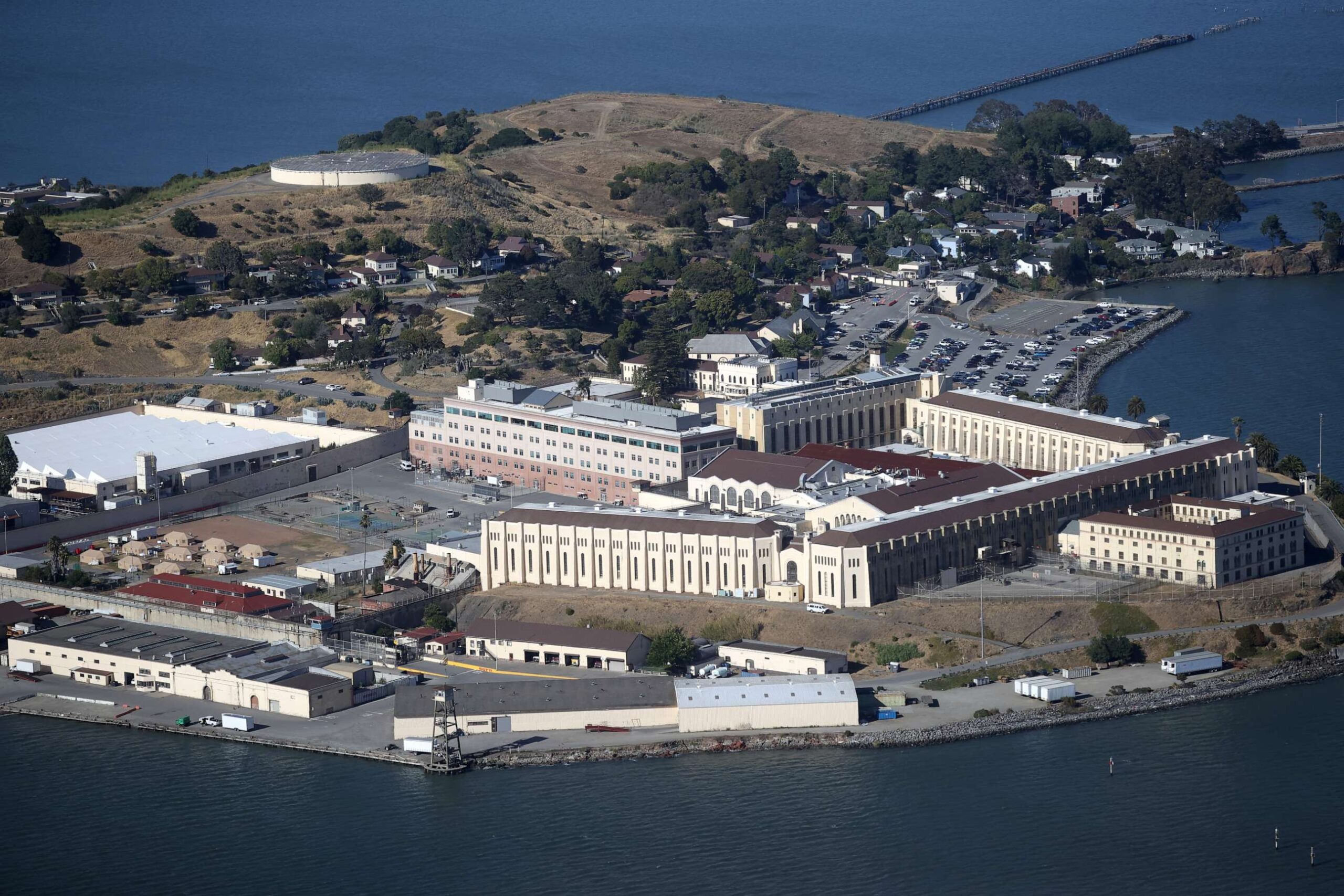
CA State Prison, San Quentin - Boiler Replacement
Project Description: The San Quentin State Prison recently undertook a crucial infrastructure upgrade with the development of a new central high-pressure steam boiler facility, a move propelled by the need to comply with the Bay Area Air Quality Management District’s emissions standards. This project not only represents a leap towards environmental stewardship but also ensures that the prison’s operations are sustainable and efficient.
Project Overview:
A comprehensive replacement of the old boiler system was achieved through the construction of a 4,700 square foot facility housing three 1,200 horsepower steam boilers. This initiative is pivotal in enhancing operational efficiency and significantly reducing the prison’s environmental impact.
Key Components of the Upgrade:
Environmental Health and Safety: Asbestos and lead-based paint abatement were primary concerns, addressed meticulously to meet health and safety regulations.
Infrastructure and Construction: The project saw the demolition of the outdated boiler house and the erection of a new pre-fabricated metal building. It features advanced installations like a selective catalytic reactor, a 30,000 gallon LPG storage tank, and a 210,000-gallon fire water storage tank, alongside infrastructural improvements such as paving, fencing, and excavation work.
Quality Assurance and Compliance:
Our team had the privilege of providing critical testing and inspection services on behalf of the Department of General Services (DGS) for this project. This role was instrumental in ensuring that every phase of the project met the highest standards of quality, safety, and compliance. Through rigorous inspection processes, we contributed to validating the integrity and performance of the new boiler system, affirming its alignment with stringent environmental regulations and operational requirements.

