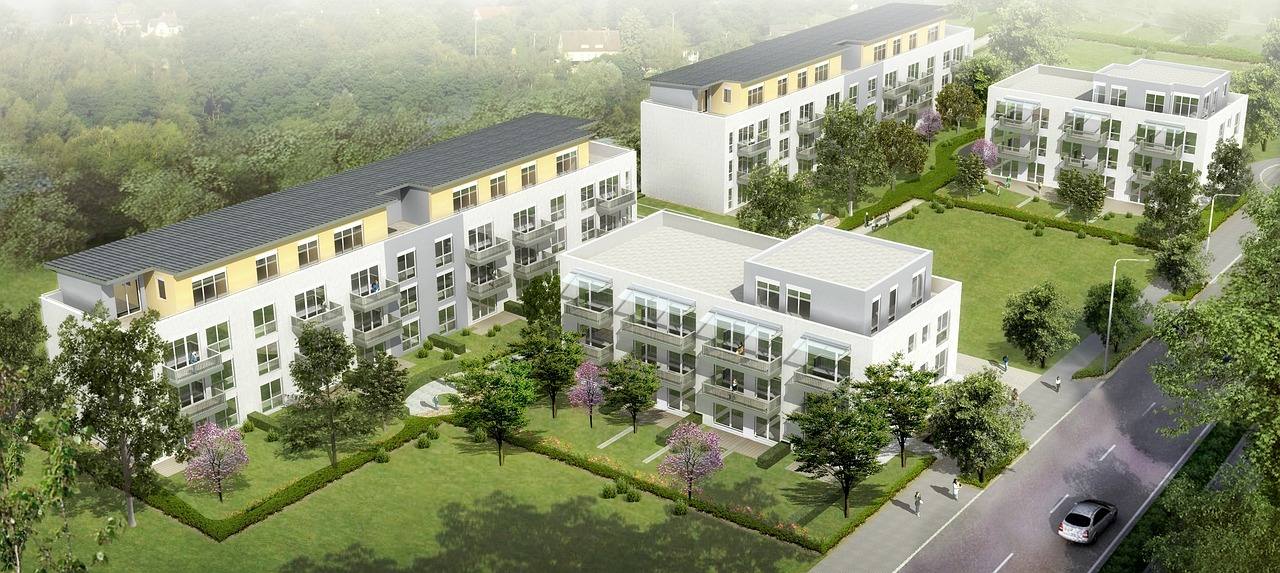
Our Projects in the Residential / Community Development Sector
Our residential and community development projects, including the Transbay Block 7 and the 8-Story Mixed Use Building, reflect our expertise in creating spaces that people trust and enjoy. Through our specialized testing and inspection services, we contribute to the safety and longevity of developments that communities can be proud of.
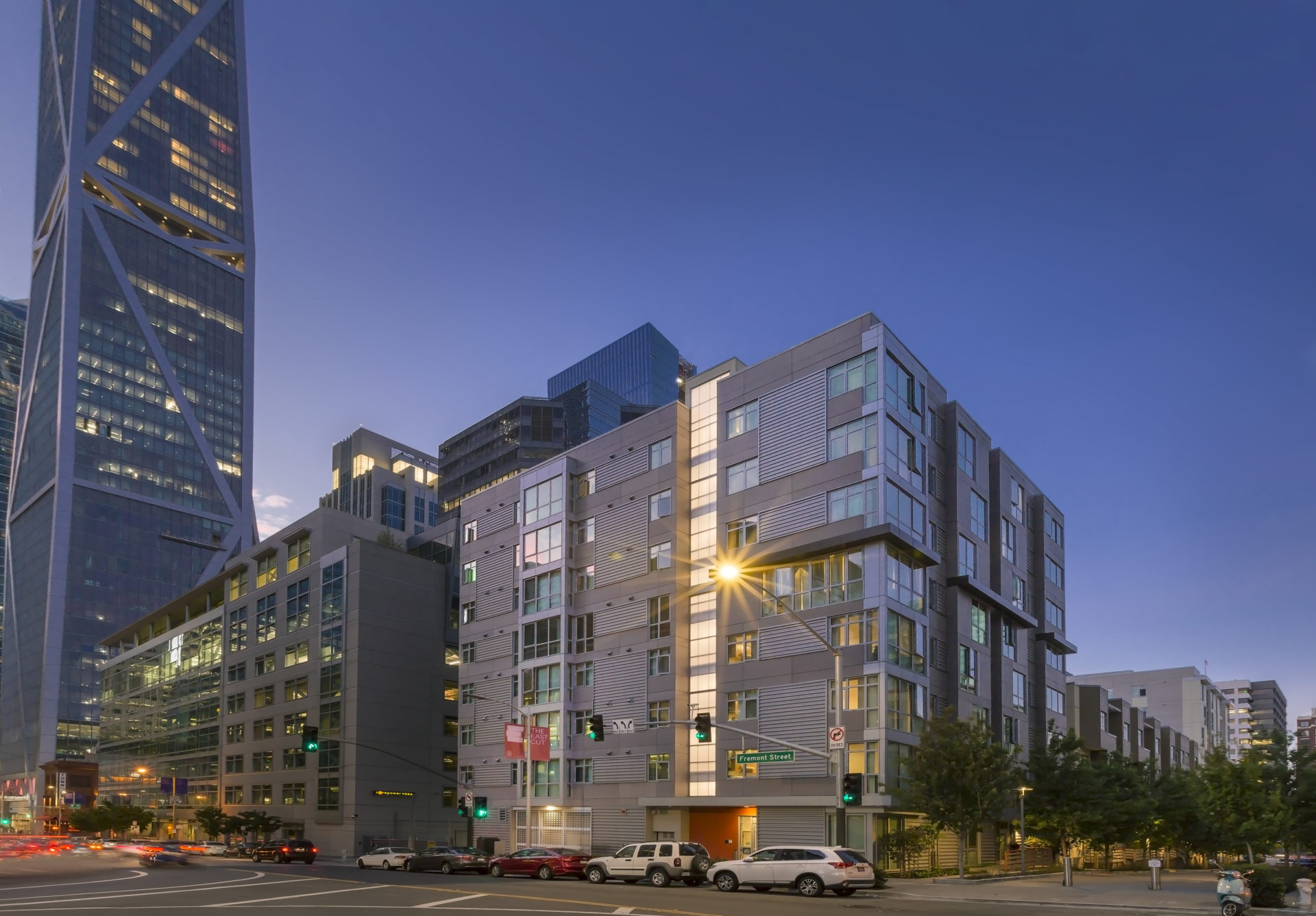
Mercy Housing, Transbay Block 7, San Francisco
Project Description: Transbay Block 7 underwent development, featuring three buildings that collectively housed 120 units, a community room, and a child care center. The project encompassed a gross floor area of approximately 81,400 square feet, offering a range of unit sizes from 500 square foot one-bedrooms to 1100 square foot three-bedrooms.
The architectural layout was designed to create a 7,000 square foot mid-block, grade-level courtyard, serving as a central communal space. The buildings fronted onto Fremont Street, Beale Street, and Clementina—a new private street concurrently constructed as part of the adjacent Block 6 development.
Achieveng’s multifaceted involvement, including principal engineering, project management, inspections, and testing, played a pivotal role in the successful and compliant development of Transbay Block 7.
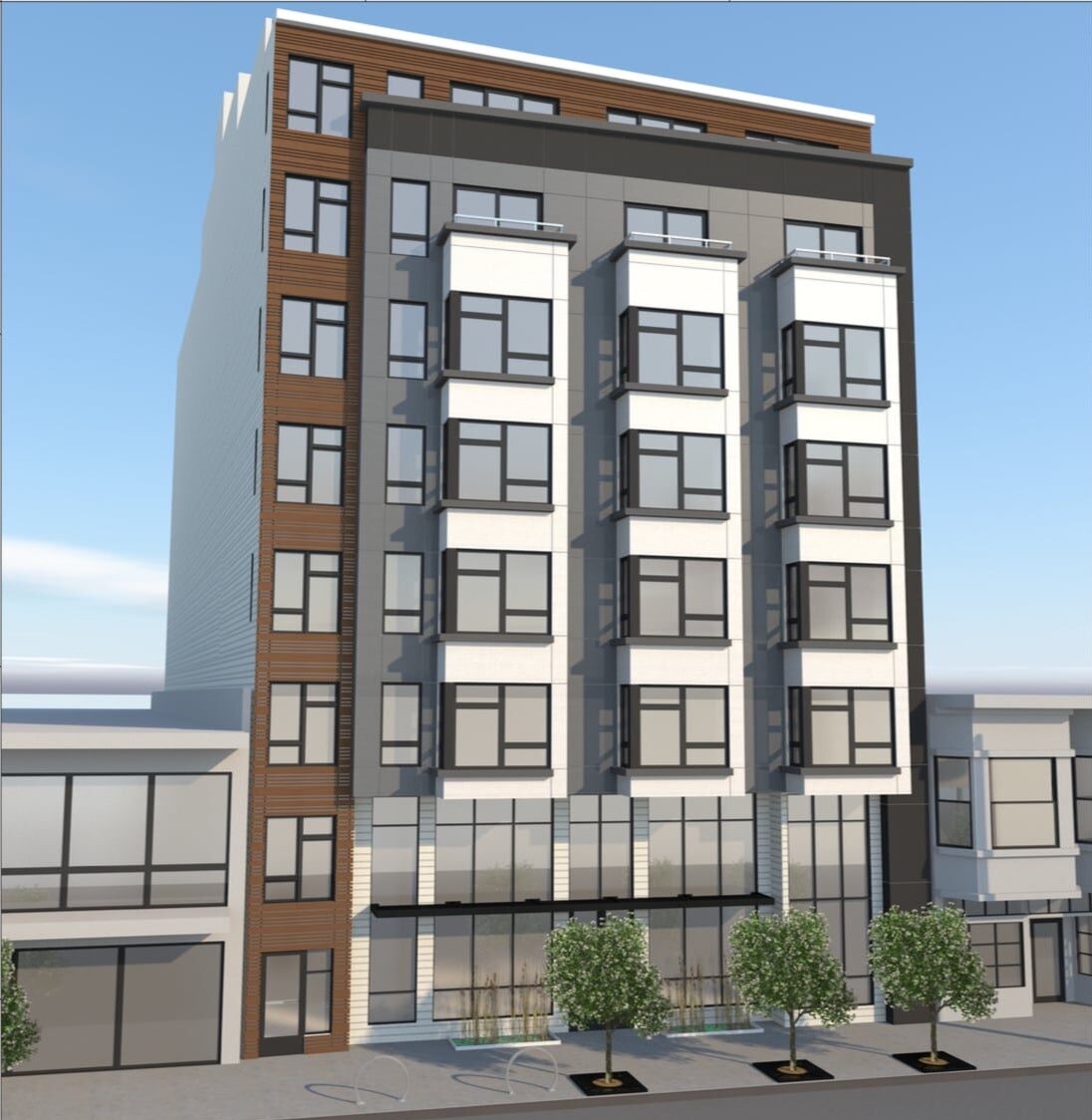
Mixed Use Development in San Francisco
Project Description: The project proposed the construction of 77 market–rate single–occupancy–room (SRO) units above 2,540 square feet of ground–floor retail, with one car share space. Development permits had been filed for a residential project proposed at 4742 Mission Street, Excelsior, San Francisco.
The project proposal included the development of an eight-story building. The project sponsor had proposed the demolition of the existing fifteen-foot-tall, one-story commercial building, and a seventy-five-foot tall mixed-use building.
The proposed project was a Home-SF development. Home-SF was San Francisco’s local density bonus program. SIA Consulting had managed the designs. The new construction had proposed 46 residential units and 2,456 square feet of commercial space. Out of the total units, sixteen were studios, twelve were one-bedroom units, sixteen were two-bedroom units, and two were three-bedroom units. The building also featured a penthouse.
The proposal had also included seven off -street vehicular parking spaces and forty-six bicycle spaces totaling up to 2,930 square feet of garage space and 640 square feet of bicycle parking space. Access to the proposed basement parking garage would be from Leo Street.
Project data:
- 8 floors / 85’ tall
- 6,398 sf site area
- 41,510 sf building area
- 2,801 sf commercial area
- 77 bike parking spaces
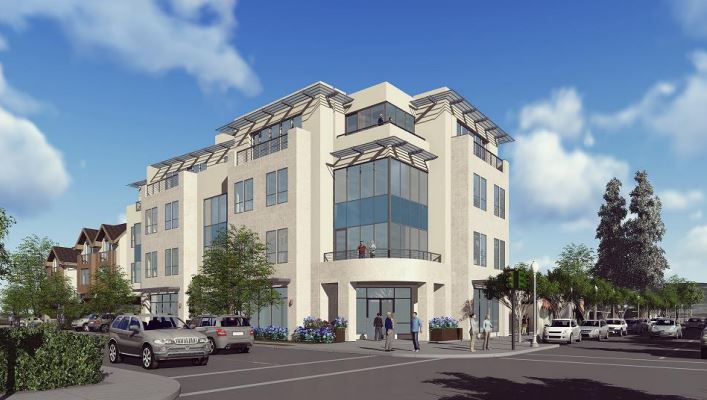
Mixed Use Development in Mountain View
Project Description: Achieveng played a crucial role in the construction of a four-story mixed-use building in Mountain View. The building encompasses street level retail space, three stories of office space, and 8 units of residential condominiums, with one level below-grade dedicated to parking. The total area of the retail and office space is 26,872 square feet, while the residential condominiums cover 12,995 square feet.
The building’s construction included two basements with a concrete structure extending up to the podium level. Additionally, there was a four-story structural steel building featuring concrete metal deck floors and a soldier beam shoring system.
Achieveng contributed to the successful completion of the project by providing comprehensive materials testing and inspection, and project management support.
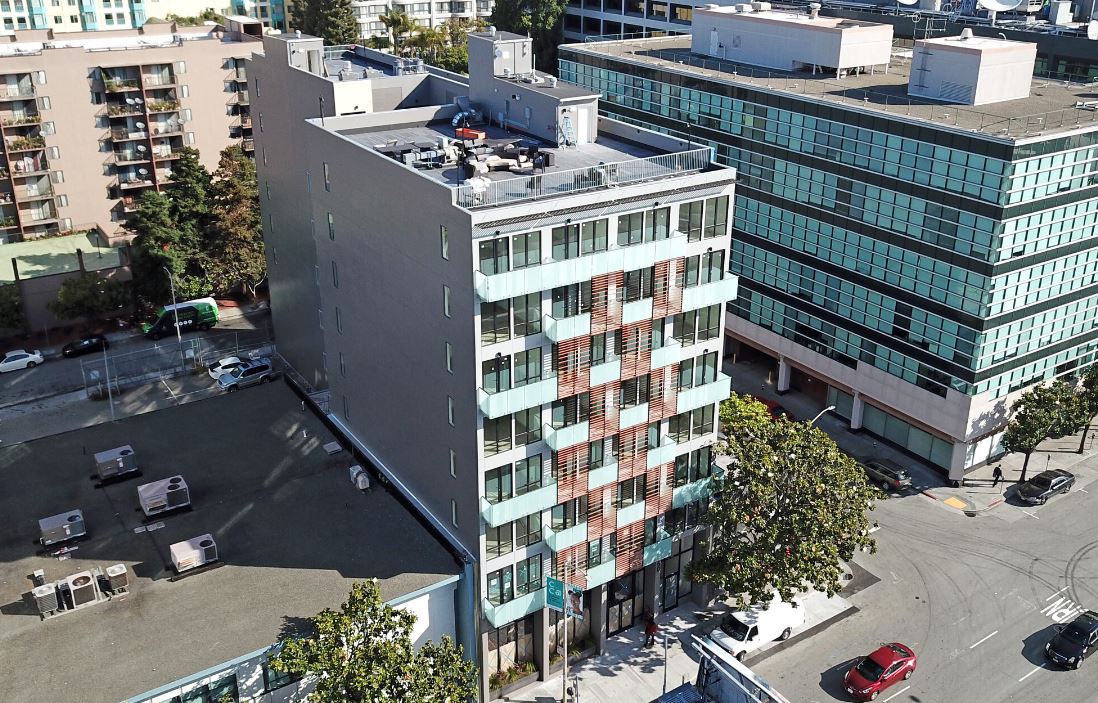
750 Harrison Street in San Francisco - Mixed Use
Project Description: The 41,510 square foot project involved the construction of eight-story building in San Francisco, California. The project aimed to create 77 market-rate single-occupancy-room (SRO) units, along with 2,540 square feet of ground-floor retail space and one car share space. The building was designed to provide modern living spaces and amenities for residents, enhancing the urban landscape.
Achieveng was contracted to provide a comprehensive range of materials testing and special inspection services for the Project Density construction project. The scope of services included the following:
Achieveng conducted a thorough review of the concrete and shotcrete mix designs to ensure their suitability for the project’s requirements, performed inspections to verify accurate placement of reinforcing steel in the post-tensioned (PT) slab-on-grade, spanning from the fourth floor to the roof across eight levels and ensured proper stressing of the post-tensioned system in the PT slab-on-grade, covering the same seven levels. In addition, Achieveng conducted compression tests on cylinders following ASTM C39 standards. The tests were performed on shotcrete walls on seven levels, assessing their strength and integrity.
Achieveng performed concrete slump tests and sampling to evaluate the workability and consistency of the concrete used in the PT slab-on-grade across seven levels.
Additional compression test samples were taken as per change order requirements to ensure comprehensive testing and data accuracy.
Through diligent inspections, comprehensive material testing, and project management support, Achieveng contributed to the successful completion of the project.
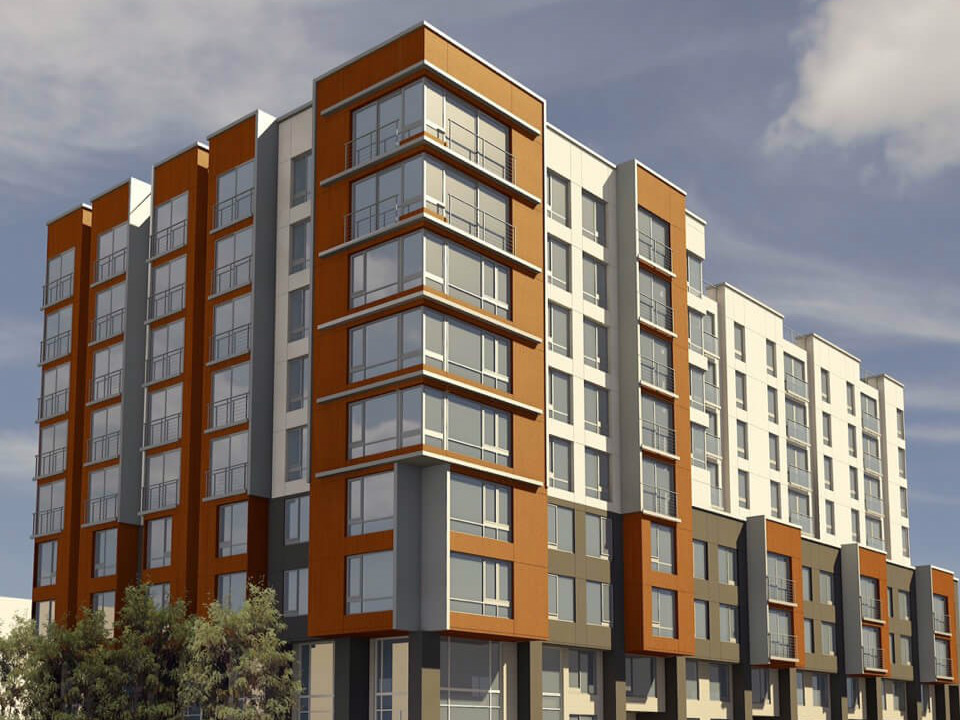
The Sixth and Clara Street Development
Project Description: The Sixth and Clara Street Development involved the construction of two adjacent buildings, Saturn Apartments and a residential building, located at Sixth and Clara streets in San Francisco, California. The project, sponsored by Realtex Group, aimed to transform the area by demolishing an existing industrial building and surface parking lot at 363 Sixth St. and constructing two modern mixed-use buildings. This revitalization initiative included Saturn Apartments, a nine-story, 85-foot-tall complex offering 104 units, of which 12 percent were designated as affordable housing. The development also featured 700 square feet of ground-floor commercial space. In addition, the project encompassed an eight-story mixed-use residential building at 345 Sixth St., adding further vibrancy to the neighborhood. The combined efforts sought to provide new housing options, community amenities, and contribute to the city’s eastern neighborhoods.
Achieveng conducted a comprehensive review of the concrete mix designs for both the Saturn Apartments and the residential building at 345 Sixth St. This ensured that the concrete used in the construction met the project’s specific requirements and complied with industry standards.
In addition, Achieveng conducted critical inspections to verify the accurate placement of reinforcing steel during the rebar placement stage. The team also performed concrete slump tests and sampling to assess the workability and consistency of the concrete used in both buildings. These inspections were vital to maintain quality control and ensure the structural integrity of the project.
Achieveng also conducted a series of material tests to evaluate the quality and suitability of construction materials. This included compression tests on concrete cylinders to assess their strength and integrity, providing crucial data for quality assurance.
The project brought new housing options, enhanced community spaces, and contributed to the ongoing development of San Francisco’s eastern neighborhoods.

