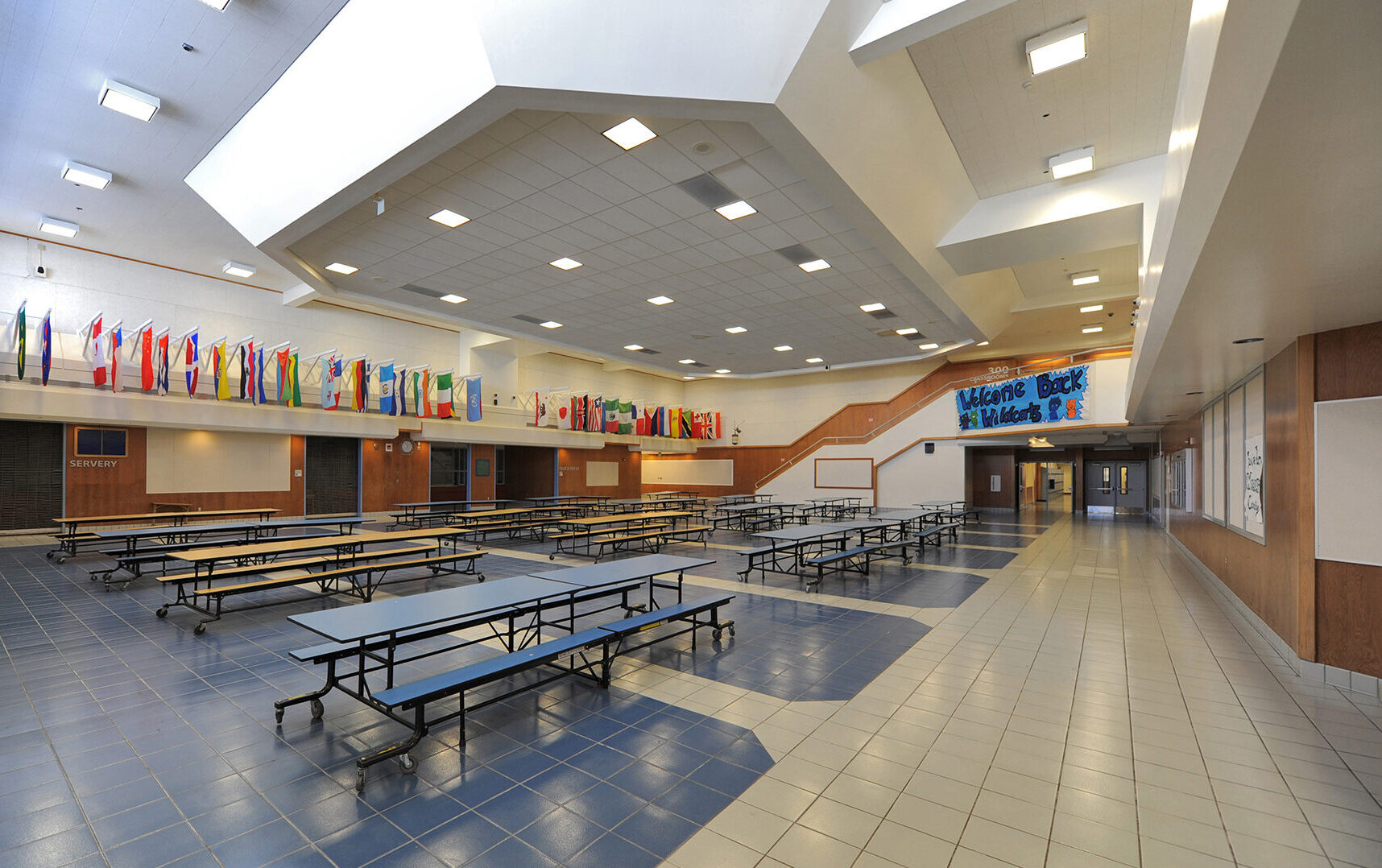
Our Projects in the Education Sector
Our expertise in the judicial and corrections sector is marked by a commitment to delivering top-tier testing and inspection services. With a focus on ensuring the safety, security, and structural integrity of facilities, we bring a rigorous approach to every project. Through specialized testing, construction inspection, and environmental consulting, we support the development of robust judicial and correctional infrastructures that meet stringent regulatory standards, providing a foundation for secure and resilient environments.
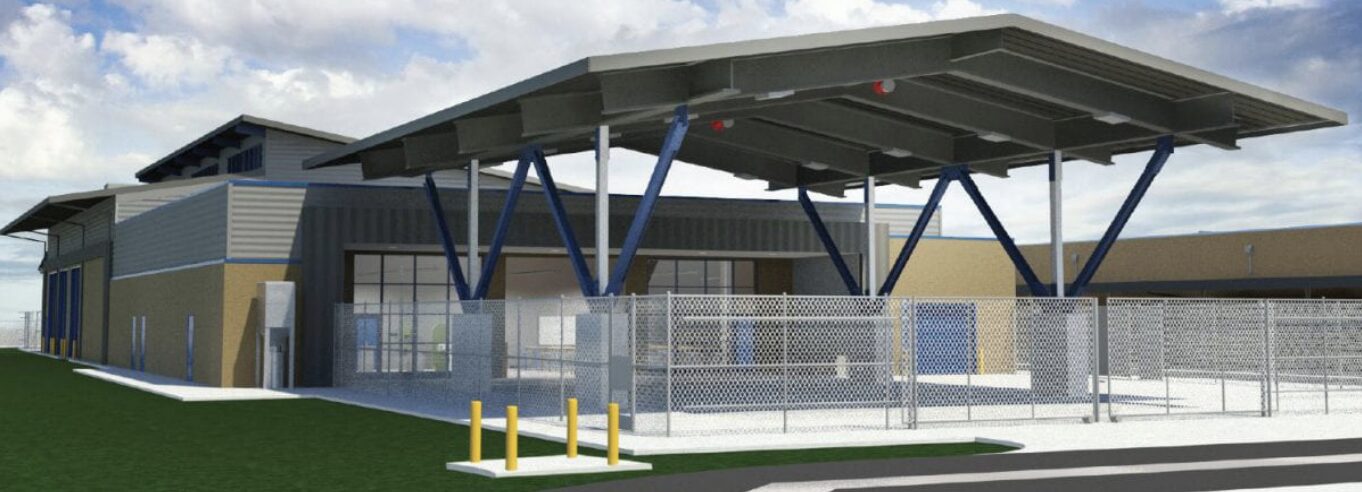
ARUSD New Solar Shade Structures
Project Description: Achievement Engineering provided special inspection and materials testing
services to Alum Rock Unified School District for the construction of new shade
structure at the following schools:
- Aptitude Community Academy, Goss Elementary School
- Renaissance Academy, Fischer Middle School
- Renaissance Academy, Lee Mathson Middle School
- Sheppard Middle School
- Joseph George Middle School
- San Antonio Elementary School
- Adelante Academy
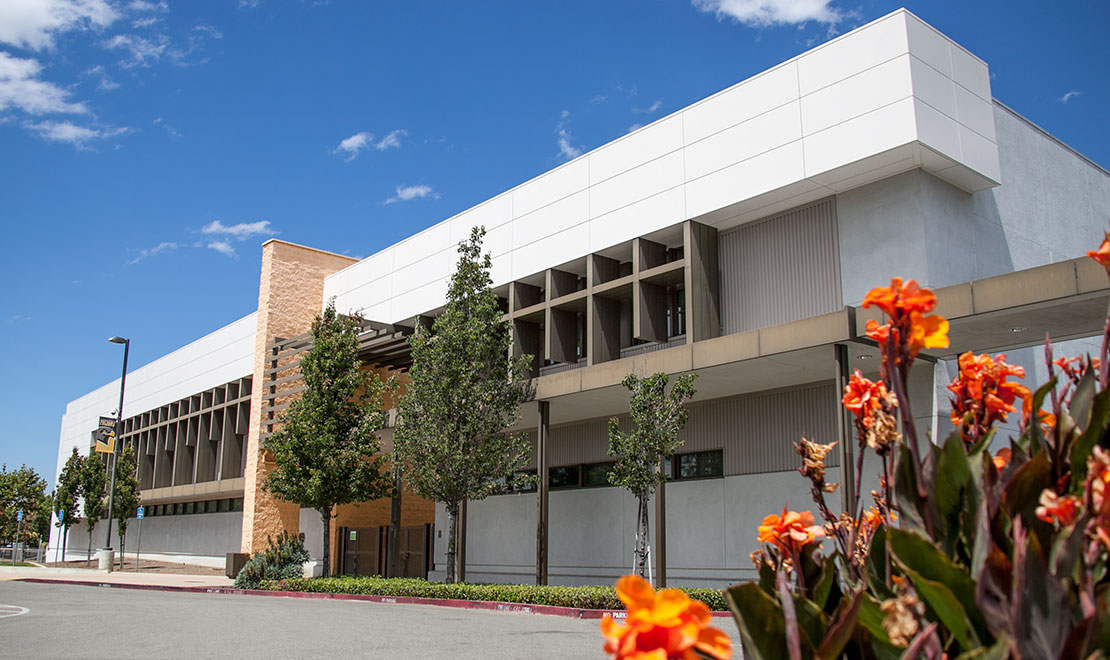
ESUHSD, Various Projects
Project Description:
Andrew Hill High School, Student Union
This all-new 24,000 square foot student union building will be constructed on a two-acre site on the campus of Andrew Hill High School. The project updated an existing kitchen and large assembly space along with administrative spaces all combined into one building. It gives the campus a new entry and a marquee building. Achievement Engineering provided Geotechnical Engineering, including Liquefaction Investigation, Infiltration for Storm Drain, and Pavement Recommendation.
Silver Creek High School, Building K
Ground-up construction of a new multi-story, multi-use building with ADA upgrades. Building K is comprised of 10 classrooms with essential support spaces. In addition to the construction of Building K, the project included demolition of an existing structure, removal of portables, installation of new utilities, and preparation of the building pad. Achievement Engineering is conducting rigorous inspections to assure structural integrity and safety. Key inspection activities include field compaction testing, general daily inspection, and material sampling.
Piedmont Hills High School, Performing Arts Classroom Building
A modernization and reconstruction project of the campus’ Performing Arts Classroom Building.
Oak Grove High School, Building K
This project involves constructing improvements of Building K to upgrade the kitchen, server, and dining facility to enhance the Oak Grove High School campus.
Oak Grove High School, Fire Hydrant Installation
Achievement Engineering provided geotechnical survey for the fire service relocation line.
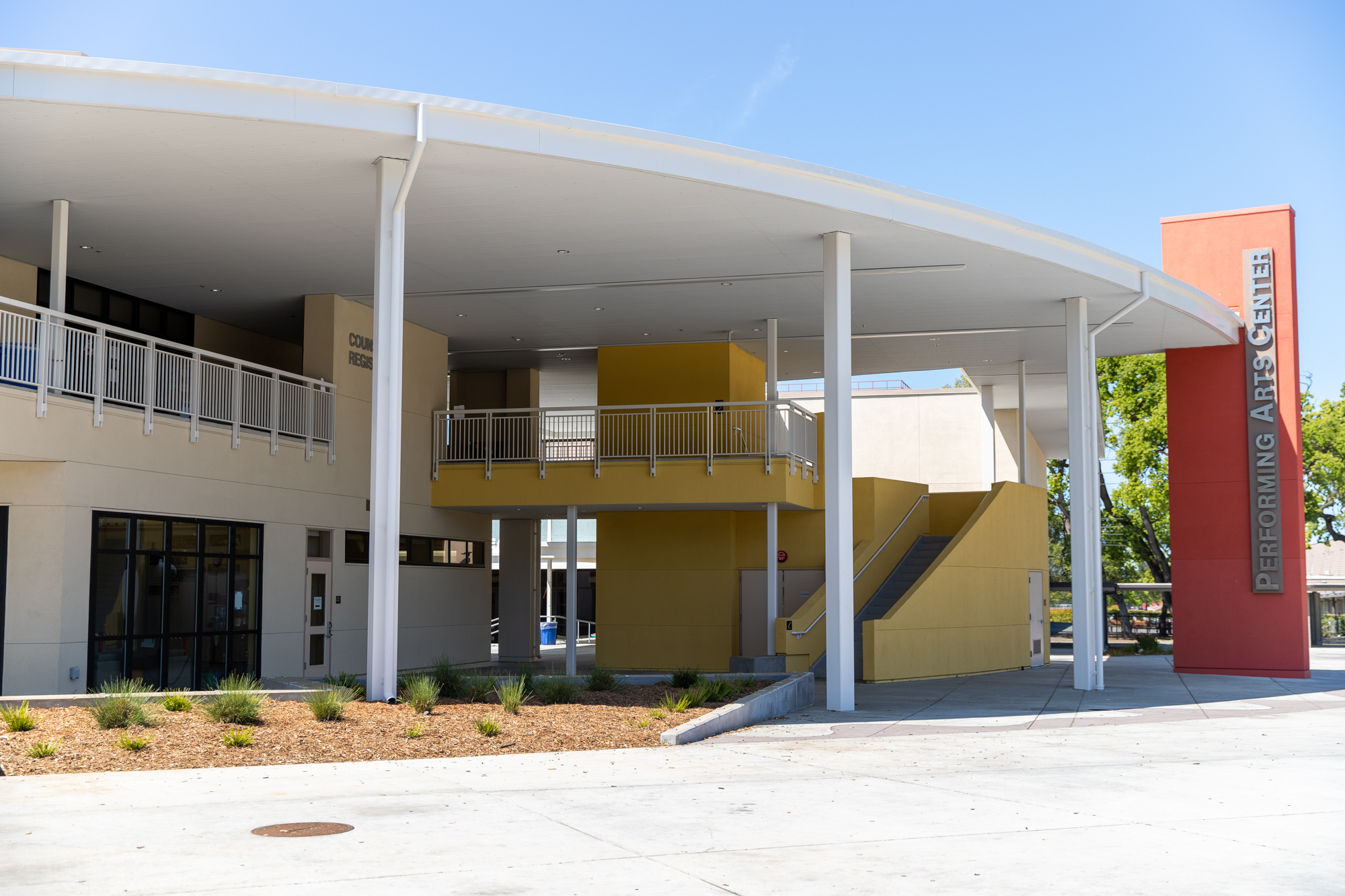
Henry M. Gunn High School’s Central Building, Palo Alto
Project Description: The $21M project consisted of a new two-story central building and the upgrade/modernization of the existing Spangenberg Theatre, which began in May 2017. The school’s music building and old library were demolished prior to the start of construction, and the 39,000 sq. ft. project was finished in Feb. 2019.
Situated in the center of campus, the new Central Building has 5 new classrooms for the media arts and social science programs, as well as areas for student activities. A wellness center is located on the 2nd floor with space for guidance, counseling, and psychologist offices.
A 35-ft. vertical Performing Arts Center sign attached to the front of the Central Building serves as the focal point of the project, which also features bright pastel exterior color on cement plaster, extensive glass windows, and a 2nd-floor roof radius, providing an overhang for the lower level and balcony.
As part of the Spangenberg Theatre modernization, Alten Construction built 2 large band and choral classrooms and other smaller instrument practice rooms, which will further enhance the school’s music and performing arts program. The addition also includes an improved lobby, offices, restrooms, and instrument storage space.
Both of the music rooms feature special upside-down pyramid-shaped ceiling panels, acoustical wall panels, and acoustic doors.
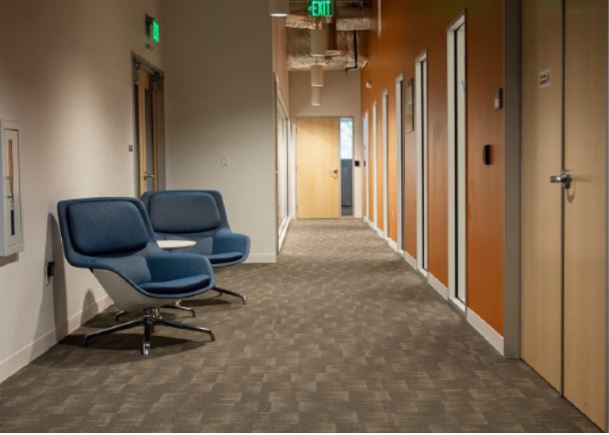
SJECCD, Acacia Renovation, Phase III, San Jose
Project Description: The third phase of the SJECCD Acacia Building renovation project involved a comprehensive overhaul of the campus’ Acacia building. This tenant improvement project focused on enhancing the functionality and design of the college’s administrative offices to better serve students. The scope of work encompassed the demolition and replacement of existing interior partitions, along with modifications to include new casework, sinks, ceilings, and the necessary upgrades to electrical, fire alarm, mechanical, and plumbing systems. Notably, these renovations did not change the building’s occupancy type or area.
Additionally, the project entailed critical repair and renovation work, including hazardous material abatement and removal. New interior partitions and ceilings were constructed, coupled with the installation of modern casework and sinks. These improvements were carefully planned and executed to minimize disruption to the active school environment. The project required coordination with scheduled power shutdowns and ongoing daily operations of the school.
To manage the renovation process effectively and accommodate temporary relocation needs, the project was structured into phased timelines. This approach facilitated the relocation of college personnel to newly renovated spaces, ensuring a seamless transition during the upgrades. The space within Acacia A9-151 was specifically renovated to house relocated college personnel, and the G2010 Portables were then refurbished to temporarily accommodate the college administrative staff while their original offices were being updated.
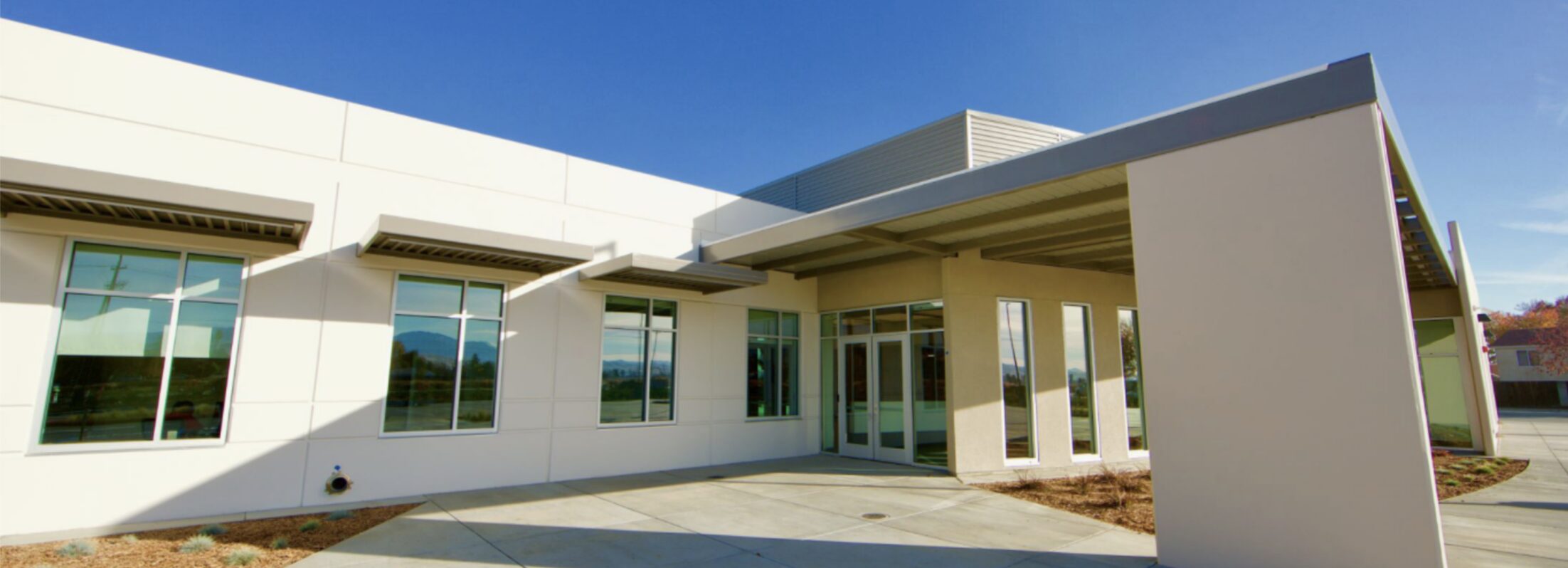
West Hills Community College, Coaling Campus, New Administration Building
Project Description: West Hills Community College is expanding its Coalinga Campus with a state-of-the-art New Administration Building. The project encompasses the construction of a single-story, 22,368 square foot facility that will house the college’s administrative departments.
The building design adopts a modern tilt-up concrete construction method, known for its durability and efficiency. This construction technique aligns with the college’s vision of creating sustainable and long-lasting infrastructure for educational excellence.
The development plan includes comprehensive site work to support the new structure. Situated on an undeveloped 3.69-acre corner lot, the new building will serve as a central hub for administrative operations within the campus. A surface parking area will be developed to accommodate vehicles for staff and visitors. Additionally, the project embraces the beauty of its natural surroundings by incorporating open-space landscape areas, enhancing the aesthetic and environmental value of the campus. Achieveng’s scope of services included:
- Soil Stability and Compaction via Nuclear Gauge
- Welding Quality with Shop and Field Inspections
- Material Integrity through Non-Destructive Ultrasonic Testing
- Structural Reinforcement with Retrofit Epoxy Techniques
- Asphalt Quality Assessment via Coring & Sampling
- Soil and Concrete Optimization with Compaction & Compression Tests
- Concrete Consistency Checks with Core Sampling & Scanning
- Concrete Production Supervision with Batch Plant Inspection
- Rebar Positional Verification with Placement Inspection
- Structural Durability Analysis with Flexural Beam Tests and Bolting Inspections
- Asphalt Mixture Quality via Bulk Specific Gravity Measurements
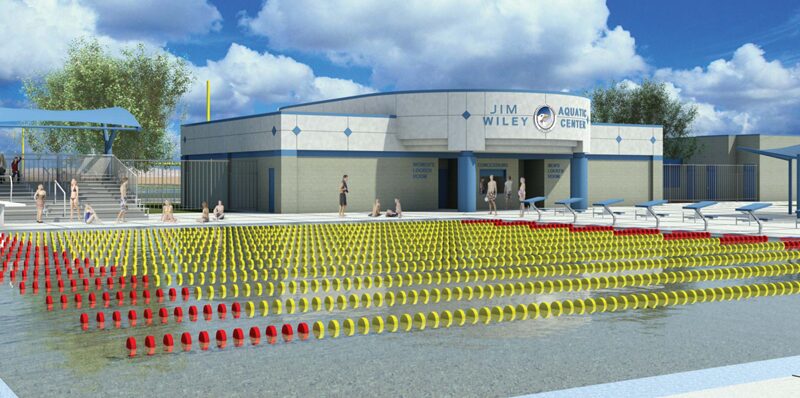
Jim Wiley Aquatic Center, Farmersville High School
Project Description: Construction of the new Jim Wiley Aquatic Center at Farmersville High School. The aquatic center is located on the previously vacant lot, north of the football stadium which runs along Walnut Avenue. It includes a competition size swimming pool, a new parking lot and a 50-yard practice field.

